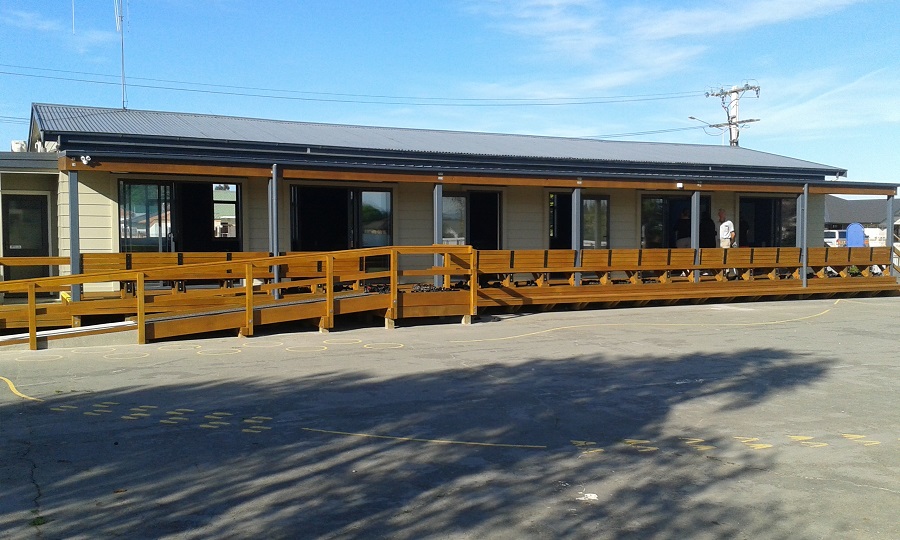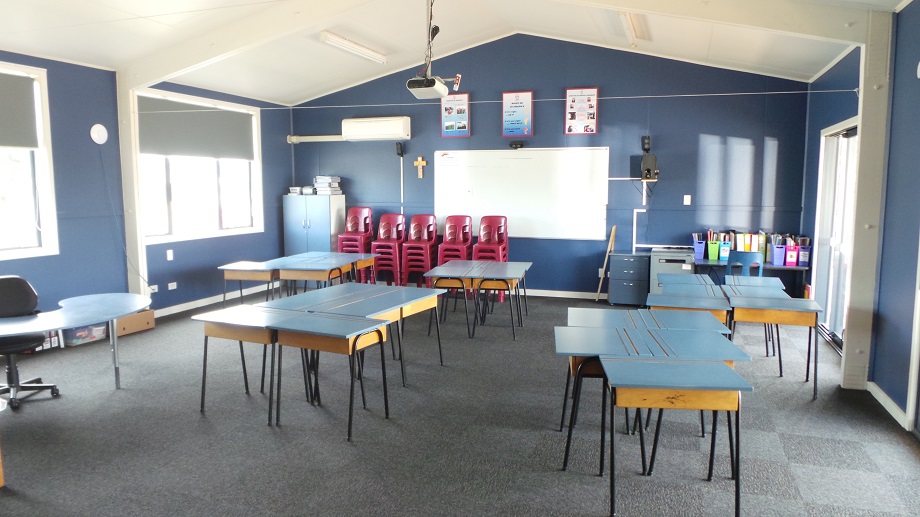Sanford, Timaru MP Room Extension
Harding Construction was contracted to complete the Main Processing Room extension for Sanford, Timaru using a steel structure from Coresteel South Canterbury.
Quality and timing were paramount with this project as it had to meet a stringent food-grade finish in time for the Toothfish harvest. No delays or concessions could be tolerated.
The Challenge
Extending the MP Room at the Timaru factory in time for the toothfish harvest was critical for Sanford Ltd to meet their 2018 production demands.
Delays confirming final architectural designs meant that the actual build-time available was very tight.
The date for the first delivery of fish could not be altered. It was up to Harding Construction to find a way to meet the schedule.
The Solution
Careful production planning and project management were key to the success of this project. Key suppliers and contractors committed themselves to meeting the deadlines to make the tight time frames achievable.
All materials were pre-ordered to size, ensuring immediate installation was possible without remeasure once delivered to site. This required stringent planning from the Harding Construction project management team.
“Our association with Coresteel Buildings meant we were assured that the steel structure would be designed, engineered and manufactured exactly to the specifications needed,” says Simon Harding of Harding Construction and Coresteel South Canterbury. “With no hot works required on site, assembling the kitset was a very efficient process and meant we could very quickly start closing the building in.”
The Process
The hand-picked site team was well aware of the time constraints and need for a food-grade finish. Commitment to ‘doing it once and doing it right’ meant tasks were completed to a high standard without the need for re-work or delay. A dedicated project manager working behind the scenes made critical programme and material supply decisions to ensure the smooth running of the project.
Timely, informative communication was essential. “Everyone needed to know exactly what was going on at all times,” says Harding. Daily site meetings were held with the build team and the client’s representatives. Detailed written communication and photo records were maintained, along with stringent Quality Assurance checks throughout the process. All phone calls and conversations were followed up with emails.
Harding Construction’s commitment to ensuring the plans and specifications were followed exactly meant that all building inspections were completed without the need for any re-work. “It is because of our effective in-house QA management system that we can achieve this kind of accuracy,” says Harding.
All tasks were carefully thought out before work began. Time and cost-saving initiatives were implemented wherever possible with the aim of achieving maximum efficiency and ensuring a top quality result.
The Result
The building was successfully completed well before the first toothfish deliveries, enabling early commissioning of the building. The Sanford team was able to install the factory plant in the building and complete all testing well in advance.
“We are delighted with the excellent result we achieved on this project,” says Harding. “The customer is happy, our guys enjoyed the work and we made a good thing happen.”





















